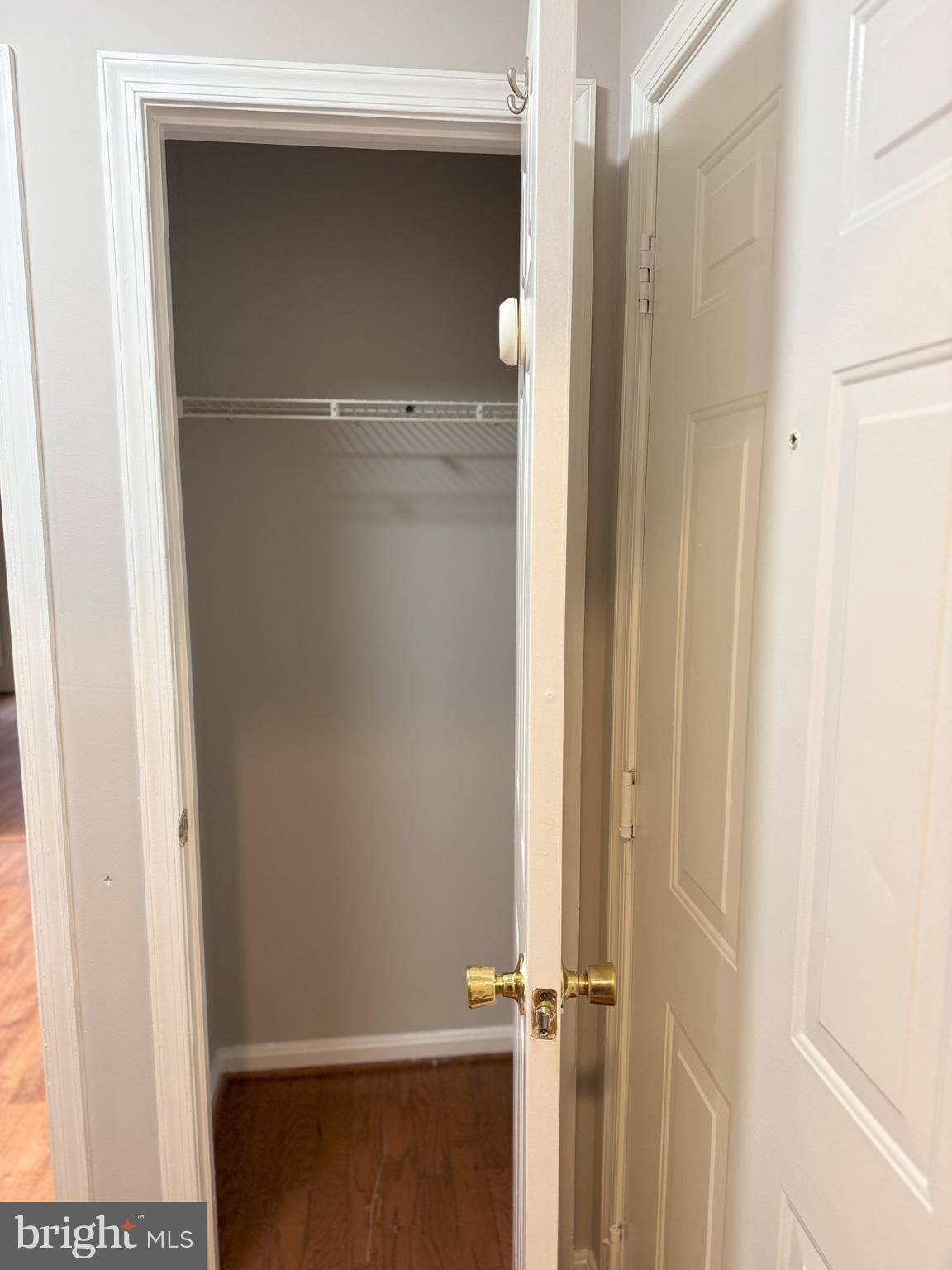1061 GARDENVIEW LOOP #104 Woodbridge, VA 22191
2 Beds
2 Baths
941 SqFt
UPDATED:
Key Details
Property Type Condo
Sub Type Condo/Co-op
Listing Status Active
Purchase Type For Rent
Square Footage 941 sqft
Subdivision Summerhouse Condo
MLS Listing ID VAPW2097690
Style Unit/Flat,Colonial
Bedrooms 2
Full Baths 2
Condo Fees $370/mo
HOA Y/N N
Abv Grd Liv Area 941
Year Built 1997
Property Sub-Type Condo/Co-op
Source BRIGHT
Property Description
Listing agent has ownership interest in the property. Lease requires credit/background screening; application via RentSpree or owner‑provided application. Please contact for more information. HOA rules available upon request.
Location
State VA
County Prince William
Zoning R16
Rooms
Main Level Bedrooms 2
Interior
Interior Features Bathroom - Soaking Tub, Bathroom - Tub Shower, Breakfast Area, Ceiling Fan(s), Combination Dining/Living, Dining Area, Entry Level Bedroom, Family Room Off Kitchen, Floor Plan - Open, Walk-in Closet(s), Window Treatments
Hot Water 60+ Gallon Tank, Natural Gas
Heating Forced Air
Cooling Central A/C, Ceiling Fan(s), Heat Pump(s)
Equipment Stainless Steel Appliances, Oven/Range - Gas, Dishwasher, Washer - Front Loading, Built-In Microwave, Disposal, Dryer - Electric, Dryer - Front Loading, Exhaust Fan, Refrigerator, Washer, Water Heater
Furnishings No
Fireplace N
Appliance Stainless Steel Appliances, Oven/Range - Gas, Dishwasher, Washer - Front Loading, Built-In Microwave, Disposal, Dryer - Electric, Dryer - Front Loading, Exhaust Fan, Refrigerator, Washer, Water Heater
Heat Source Natural Gas
Laundry Washer In Unit, Dryer In Unit
Exterior
Exterior Feature Patio(s)
Garage Spaces 3.0
Parking On Site 1
Utilities Available Natural Gas Available, Electric Available, Sewer Available, Water Available
Water Access N
View Street
Roof Type Architectural Shingle
Street Surface Paved
Accessibility None
Porch Patio(s)
Road Frontage State
Total Parking Spaces 3
Garage N
Building
Lot Description Backs - Open Common Area
Story 1
Unit Features Garden 1 - 4 Floors
Sewer Public Sewer
Water Public
Architectural Style Unit/Flat, Colonial
Level or Stories 1
Additional Building Above Grade, Below Grade
Structure Type 9'+ Ceilings,Dry Wall
New Construction N
Schools
Elementary Schools Kilby
Middle Schools Fred M. Lynn
High Schools Freedom
School District Prince William County Public Schools
Others
Pets Allowed Y
HOA Fee Include Common Area Maintenance,Snow Removal,Trash,Water
Senior Community No
Tax ID 8392-34-5522.01
Ownership Other
SqFt Source Assessor
Pets Allowed Case by Case Basis







