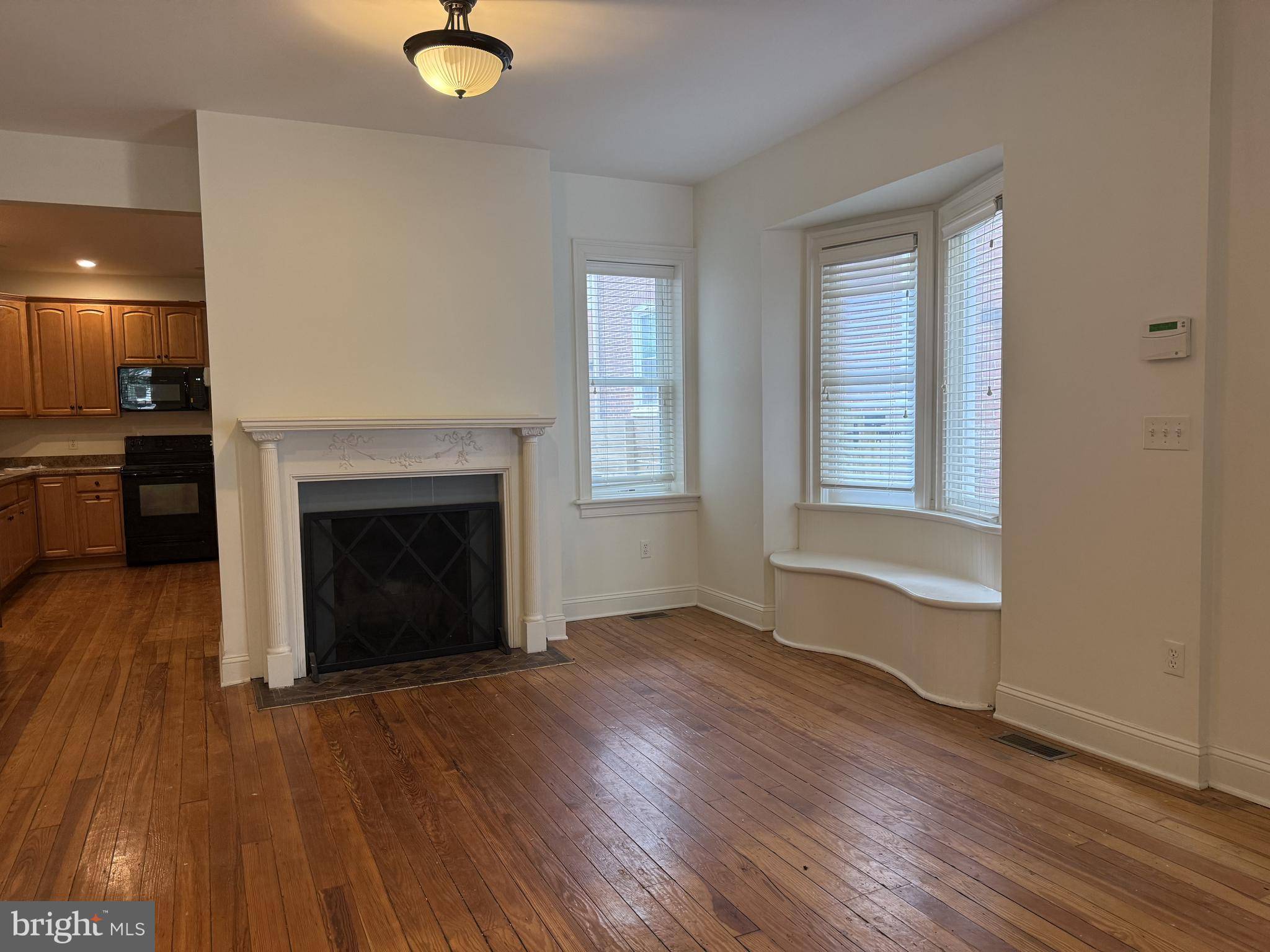1316 W 7TH ST Wilmington, DE 19805
4 Beds
4 Baths
2,400 SqFt
UPDATED:
Key Details
Property Type Single Family Home
Sub Type Twin/Semi-Detached
Listing Status Active
Purchase Type For Rent
Square Footage 2,400 sqft
Subdivision Cool Spring
MLS Listing ID DENC2085018
Style Traditional
Bedrooms 4
Full Baths 3
Half Baths 1
HOA Y/N N
Abv Grd Liv Area 2,400
Year Built 1923
Acres 0.07
Lot Dimensions 20 X 134
Property Sub-Type Twin/Semi-Detached
Source BRIGHT
Property Description
You will love this historic Cool Spring home with modern updates while maintaining the character and charm of the past. Almost 2500 sq. ft. of living space in this complete renovation with beautiful wood trim and mouldings, a window seat in the oversize living room, large kitchen and dining area all with hardwood floors, as well as a mud room and half bath on the first floor. The second floor has three bedrooms, 2 full baths, and a laundry room. There is a covered porch accessible only through the back bedroom of this home. The third floor, complete with a separate HVAC system, has a bedroom, office space, and full bath. The private back yard is great for your afternoon picnic, or you can stroll across the street to Tilton Park and enjoy the sounds of nature. This home is
conveniently located near shopping, parks, restaurants, as well as Trolley Square, downtown Wilmington, and I-95. Put this home on your rental tour today! SPECIAL CLAUSES: 1) No smoking permitted 2) No pets permitted 3) Tenant pays all utilities including electric, gas, hot water, heat, cable, internet, water. Owner pays sewer 4) Renters insurance required; tenant must show proof of insurance prior to occupancy 5) City of Wilmington trash regulations apply 6) Use of area rugs or floor protectors required on hardwood floors 7) Security system paid for by owner
Location
State DE
County New Castle
Area Wilmington (30906)
Zoning RES
Rooms
Other Rooms Living Room, Dining Room, Primary Bedroom, Bedroom 2, Bedroom 3, Bedroom 4, Kitchen, Other, Office
Basement Full, Unfinished
Interior
Interior Features Ceiling Fan(s), Kitchen - Eat-In, Primary Bath(s)
Hot Water Electric
Heating Forced Air
Cooling Central A/C
Flooring Fully Carpeted, Tile/Brick, Vinyl, Wood
Fireplaces Number 2
Equipment Dishwasher, Disposal, Stove
Furnishings No
Fireplace Y
Appliance Dishwasher, Disposal, Stove
Heat Source Natural Gas
Laundry Upper Floor
Exterior
Exterior Feature Deck(s), Porch(es)
Fence Other
Water Access N
Accessibility None
Porch Deck(s), Porch(es)
Garage N
Building
Lot Description Front Yard, Level, Open, Rear Yard
Story 2
Foundation Block
Sewer Public Sewer
Water Public
Architectural Style Traditional
Level or Stories 2
Additional Building Above Grade, Below Grade
Structure Type Cathedral Ceilings
New Construction N
Schools
Elementary Schools William C. Lewis Dual Language
Middle Schools Alexis I. Du Pont
High Schools Alexis I. Dupont
School District Red Clay Consolidated
Others
Pets Allowed N
Senior Community No
Tax ID 2602730367
Ownership Other
SqFt Source Estimated
Miscellaneous Trash Removal
Security Features Security System
Virtual Tour https://vt-idx.psre.com/PM06824







