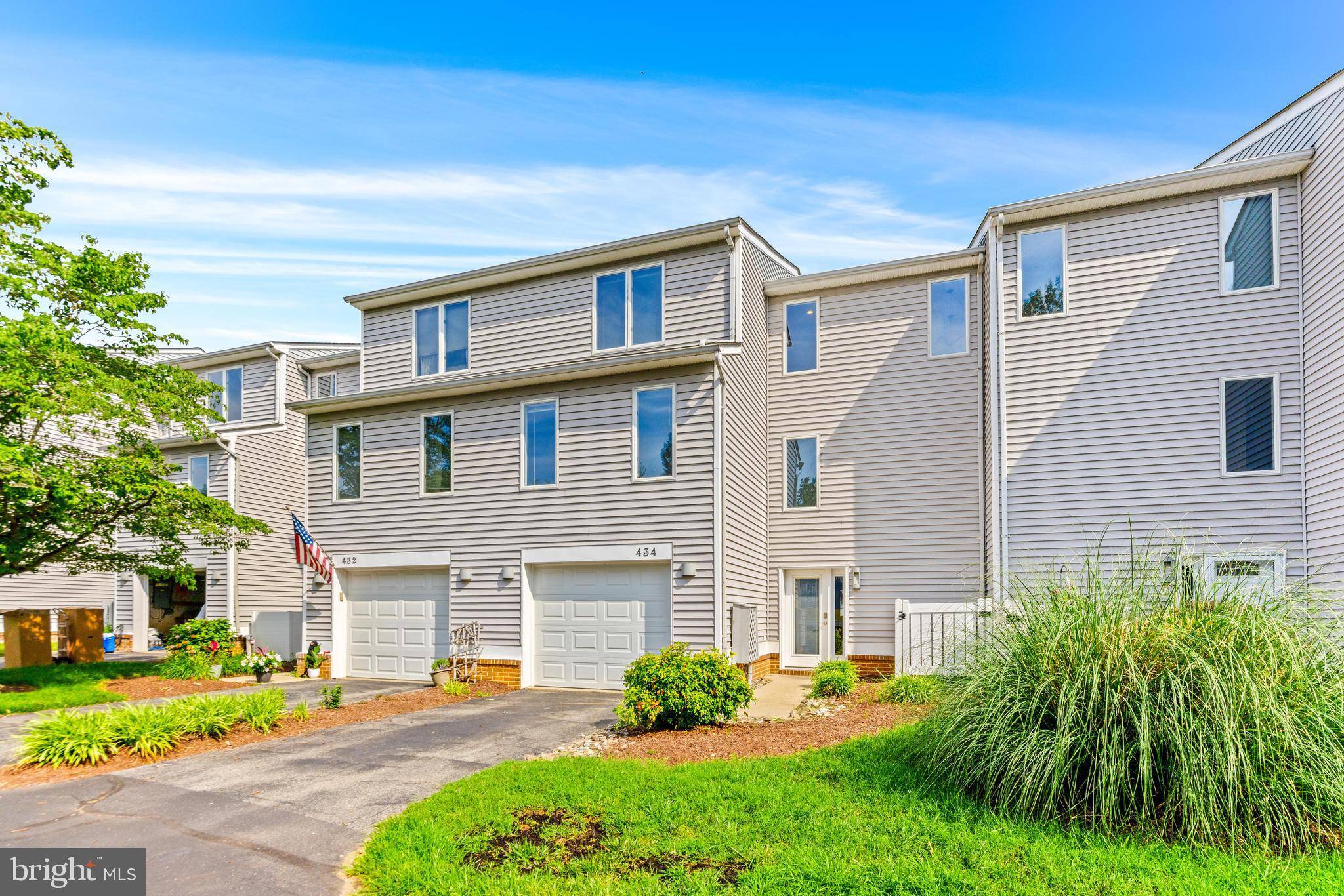434 CAPSTAN CT #44 Arnold, MD 21012
4 Beds
4 Baths
2,940 SqFt
UPDATED:
Key Details
Property Type Condo
Sub Type Condo/Co-op
Listing Status Active
Purchase Type For Sale
Square Footage 2,940 sqft
Price per Sqft $187
Subdivision Moorings On The Magothy
MLS Listing ID MDAA2119402
Style Colonial
Bedrooms 4
Full Baths 3
Half Baths 1
Condo Fees $575/mo
HOA Fees $625/mo
HOA Y/N Y
Abv Grd Liv Area 2,940
Year Built 1988
Available Date 2025-07-02
Annual Tax Amount $5,046
Tax Year 2024
Property Sub-Type Condo/Co-op
Source BRIGHT
Property Description
Welcome to 434 Capstan Court, a beautifully updated 4-bedroom, 3.5-bath garage townhome nestled in the gated waterfront community of Moorings on the Magothy. Just a short walk to the private beach, tennis courts, and deep-water marina, this home offers the perfect blend of lifestyle and location.
Freshly painted and newly carpeted, the main level features an updated kitchen with modern cabinetry and countertops, a cozy family room with a fireplace that opens to a private deck, a powder room, and a rare main-level en suite bedroom—ideal for guests or multi-generational living.
Upstairs, you'll find three spacious bedrooms and two full baths, including a primary suite with ample closet space and natural light. The finished basement offers a second family room, extra storage, and walk-out access to a private patio—great for entertaining or relaxing.
Located in the sought-after Broadneck School District, and minutes from Downtown Annapolis, Route 50, and the Bay Bridge, this home delivers comfort, convenience, and a waterfront lifestyle that's hard to beat.
Don't miss your chance to own in one of Arnold's most exclusive hidden gems.
Location
State MD
County Anne Arundel
Zoning R5
Rooms
Other Rooms Dining Room, Primary Bedroom, Bedroom 2, Bedroom 3, Kitchen, Family Room, Foyer, Study, Laundry, Storage Room, Utility Room
Main Level Bedrooms 1
Interior
Interior Features Combination Kitchen/Dining, Family Room Off Kitchen, Upgraded Countertops, Crown Moldings, Primary Bath(s), Wood Floors, Recessed Lighting, Floor Plan - Traditional
Hot Water Electric
Heating Heat Pump(s)
Cooling Central A/C
Fireplaces Number 1
Equipment Dishwasher, Disposal, Icemaker, Microwave, Oven/Range - Electric, Water Heater
Fireplace Y
Appliance Dishwasher, Disposal, Icemaker, Microwave, Oven/Range - Electric, Water Heater
Heat Source Electric
Exterior
Exterior Feature Deck(s), Patio(s)
Parking Features Garage - Front Entry
Garage Spaces 2.0
Amenities Available Beach, Common Grounds, Gated Community, Jog/Walk Path, Pier/Dock, Tennis Courts
Water Access Y
Water Access Desc Canoe/Kayak,Fishing Allowed,Swimming Allowed
View Water
Roof Type Asphalt
Accessibility None
Porch Deck(s), Patio(s)
Attached Garage 1
Total Parking Spaces 2
Garage Y
Building
Story 3
Foundation Slab
Sewer Public Sewer
Water Public
Architectural Style Colonial
Level or Stories 3
Additional Building Above Grade, Below Grade
Structure Type Dry Wall
New Construction N
Schools
High Schools Broadneck
School District Anne Arundel County Public Schools
Others
Pets Allowed Y
HOA Fee Include Lawn Maintenance,Insurance,Pier/Dock Maintenance,Snow Removal,Trash,Security Gate,Ext Bldg Maint,Management,Reserve Funds,Road Maintenance,Water
Senior Community No
Tax ID 020356590038864
Ownership Condominium
Special Listing Condition Standard
Pets Allowed No Pet Restrictions
Virtual Tour https://my.matterport.com/show/?m=5BHDe3nH5iq







