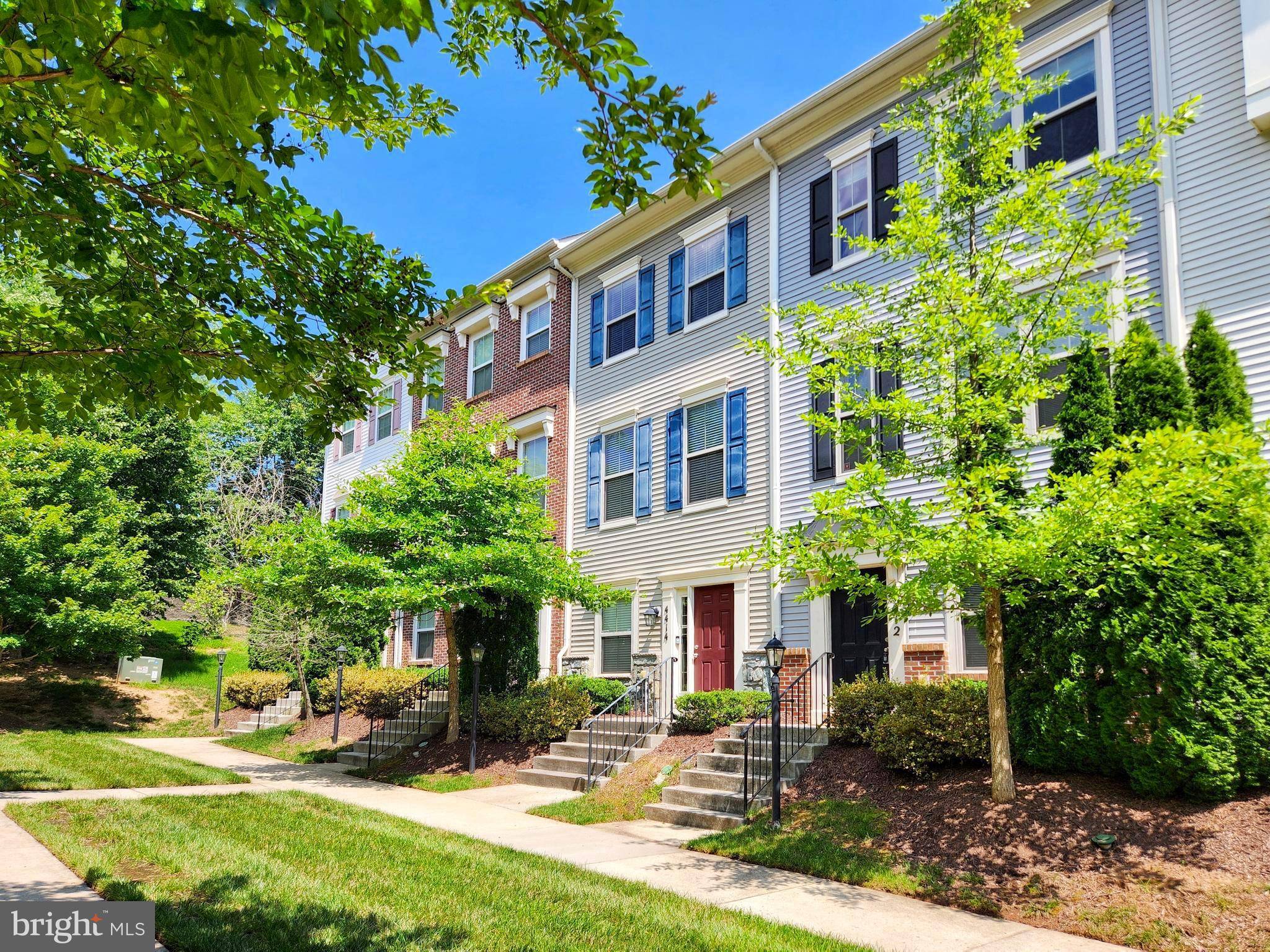4412 POTOMAC HIGHLANDS CIR Triangle, VA 22172
3 Beds
5 Baths
1,801 SqFt
UPDATED:
Key Details
Property Type Condo
Sub Type Condo/Co-op
Listing Status Active
Purchase Type For Sale
Square Footage 1,801 sqft
Price per Sqft $241
Subdivision Potomac Highlands
MLS Listing ID VAPW2098604
Style Colonial
Bedrooms 3
Full Baths 3
Half Baths 2
Condo Fees $351/mo
HOA Y/N N
Abv Grd Liv Area 1,512
Year Built 2014
Available Date 2025-07-09
Annual Tax Amount $3,909
Tax Year 2025
Property Sub-Type Condo/Co-op
Source BRIGHT
Property Description
** Step inside to discover a freshly painted interior and newer carpet throughout, creating a welcoming and modern ambiance. The heart of the home, the kitchen has SS Appliances with sophisticated granite countertops, a large island perfect for entertaining, and an abundance of 42" cabinets for all your storage needs.
** The living areas are further enhanced by the charm of crown molding, adding an elegant touch to each room. Indulge in the private oasis of the updated deck, offering an ideal spot for relaxation or outdoor gatherings. This home truly embraces a modern and open-plan style, providing a seamless flow between living spaces.
** Beyond the exquisite interiors, you'll find yourself just moments away from Quantico Marine Base, Rt 1, and VRE, offering convenient access to major thoroughfares and amenities including Swimming Pool.
** This property is a true gem; you will love living here. Please use provided shoe covers for showing."
Location
State VA
County Prince William
Zoning SRU
Rooms
Other Rooms Living Room, Dining Room, Primary Bedroom, Bedroom 2, Bedroom 3, Kitchen, Recreation Room, Bathroom 2, Bathroom 3, Primary Bathroom
Basement Daylight, Full, Fully Finished, Walkout Level
Interior
Hot Water Natural Gas
Heating Forced Air
Cooling Central A/C
Equipment Built-In Microwave, Disposal, Dishwasher, Dryer, Exhaust Fan, Stainless Steel Appliances, Stove, Washer
Appliance Built-In Microwave, Disposal, Dishwasher, Dryer, Exhaust Fan, Stainless Steel Appliances, Stove, Washer
Heat Source Natural Gas
Exterior
Parking Features Garage - Rear Entry
Garage Spaces 2.0
Amenities Available Pool - Outdoor
Water Access N
Accessibility 32\"+ wide Doors
Attached Garage 1
Total Parking Spaces 2
Garage Y
Building
Story 4
Foundation Concrete Perimeter
Sewer Public Sewer
Water Public
Architectural Style Colonial
Level or Stories 4
Additional Building Above Grade, Below Grade
New Construction N
Schools
School District Prince William County Public Schools
Others
Pets Allowed Y
HOA Fee Include Lawn Maintenance,Common Area Maintenance,Parking Fee,Pool(s),Trash,Snow Removal,Water,Sewer
Senior Community No
Tax ID 8188-57-3586.01
Ownership Other
Special Listing Condition Standard
Pets Allowed Case by Case Basis







