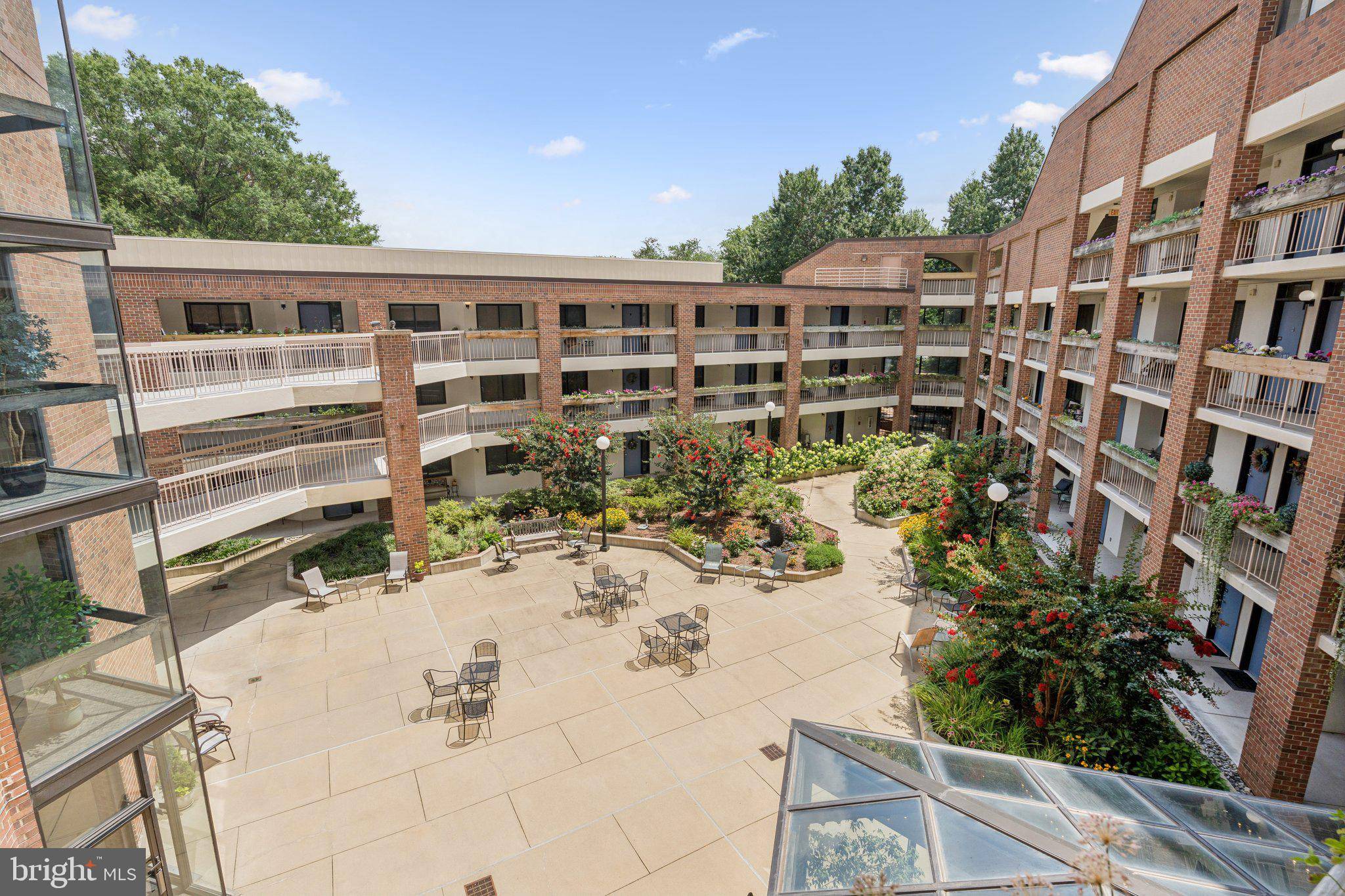1951 SAGEWOOD LN #311 Reston, VA 20191
1 Bath
426 SqFt
UPDATED:
Key Details
Property Type Condo
Sub Type Condo/Co-op
Listing Status Active
Purchase Type For Sale
Square Footage 426 sqft
Price per Sqft $340
Subdivision Thoreau Place Condos
MLS Listing ID VAFX2255134
Style Transitional
Full Baths 1
Condo Fees $410/mo
HOA Fees $34/mo
HOA Y/N Y
Abv Grd Liv Area 426
Year Built 1985
Annual Tax Amount $1,620
Tax Year 2025
Property Sub-Type Condo/Co-op
Source BRIGHT
Property Description
This is The One! Charming studio/efficiency designed for comfort and convenience. You'll find just the right amount of space with room for a daybed, recliner, dresser, small dining table, full kitchen, and full bath — plus in-unit laundry and front door covered patio for fresh air and relaxation, overlooking and views of the interior courtyard.
Included is a RARE assigned underground garage space and extra storage unit included — a true bonus for peace of mind and convenience!
Recent Updates Include:
Fresh Paint (2024) Microwave (2023)HVAC (2022)Hot Water Heater (2021)Washer/Dryer & Stove (2019)Refrigerator (2017)
Easy Walk to South Lakes Shopping Center via a peaceful, traffic-free path — just minutes to Safeway, CVS, Starbucks, dining, and more.
Prime Location:
1 mile to Silver Line Metro
3 miles to Reston Town Center
6 miles to Dulles Airport
Easy access to major roads
Close to beautiful Lake Thoreau, Lake Audubon & local pools
Community Perks at Thoreau Place: Secure building with key and FOB entry
On-site receptionist (8:30–4:30)
Community room with kitchen for social events, Library and 24-hour fitness room, Landscaped courtyards with year-round beauty, Access to all Reston Association amenities: pools, tennis, lakes, walking trails & more!
Opportunities like this don't last long!
Location
State VA
County Fairfax
Zoning 372
Rooms
Other Rooms Living Room, Kitchen, Bathroom 1
Interior
Interior Features Bathroom - Tub Shower, Built-Ins, Carpet, Ceiling Fan(s), Combination Dining/Living, Entry Level Bedroom, Floor Plan - Open, Kitchen - Galley, Studio
Hot Water Electric
Heating Heat Pump(s)
Cooling Ceiling Fan(s), Heat Pump(s)
Equipment Disposal, Oven/Range - Electric, Refrigerator, Washer/Dryer Stacked, Microwave
Fireplace N
Appliance Disposal, Oven/Range - Electric, Refrigerator, Washer/Dryer Stacked, Microwave
Heat Source Electric
Laundry Dryer In Unit, Washer In Unit
Exterior
Exterior Feature Balconies- Multiple, Deck(s), Patio(s)
Parking Features Additional Storage Area, Garage Door Opener, Inside Access
Garage Spaces 1.0
Amenities Available Baseball Field, Basketball Courts, Bike Trail, Community Center, Common Grounds, Elevator, Game Room, Library, Party Room, Reserved/Assigned Parking, Security, Storage Bin, Jog/Walk Path, Lake, Picnic Area, Swimming Pool, Tot Lots/Playground
Water Access N
Accessibility Elevator, Level Entry - Main
Porch Balconies- Multiple, Deck(s), Patio(s)
Total Parking Spaces 1
Garage Y
Building
Story 1
Unit Features Mid-Rise 5 - 8 Floors
Sewer Public Sewer
Water Public
Architectural Style Transitional
Level or Stories 1
Additional Building Above Grade, Below Grade
New Construction N
Schools
School District Fairfax County Public Schools
Others
Pets Allowed Y
HOA Fee Include Common Area Maintenance,Custodial Services Maintenance,Ext Bldg Maint,Lawn Maintenance,Road Maintenance,Snow Removal,Trash
Senior Community Yes
Age Restriction 55
Tax ID 0271 20 0311
Ownership Condominium
Security Features Desk in Lobby,Main Entrance Lock
Special Listing Condition Standard
Pets Allowed Size/Weight Restriction, Breed Restrictions







