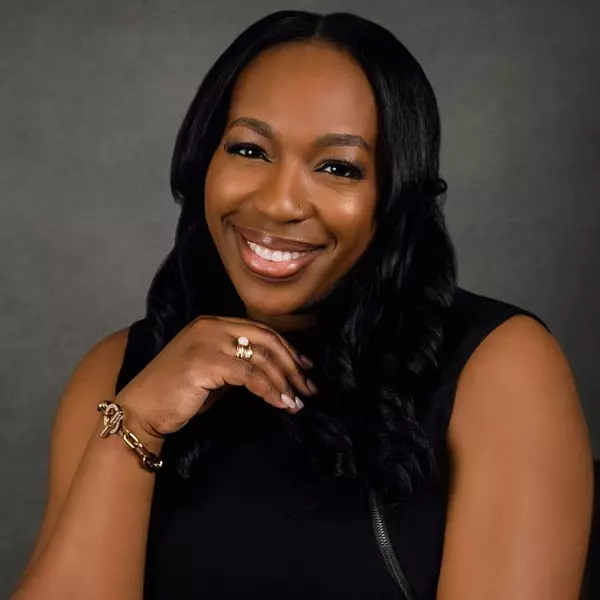
6232 SUMMERDALE AVE Philadelphia, PA 19111
3 Beds
3 Baths
1,596 SqFt
UPDATED:
Key Details
Property Type Townhouse
Sub Type Interior Row/Townhouse
Listing Status Active
Purchase Type For Sale
Square Footage 1,596 sqft
Price per Sqft $162
Subdivision Castor Gardens
MLS Listing ID PAPH2518588
Style Traditional
Bedrooms 3
Full Baths 1
Half Baths 2
HOA Y/N N
Abv Grd Liv Area 1,296
Year Built 1951
Available Date 2025-08-09
Annual Tax Amount $3,111
Tax Year 2024
Lot Size 1,742 Sqft
Acres 0.04
Lot Dimensions 18.00 x 89.00
Property Sub-Type Interior Row/Townhouse
Source BRIGHT
Property Description
Step inside and feel instantly at home. The sun-filled living room welcomes you with hardwood floors, flowing into a spacious dining area.
Just off the dining room, a separate galley-style kitchen offers ample space and is ready for your personal updates. Whether you're dreaming of modern upgrades or a cozy classic vibe, this kitchen is the perfect blank canvas.
Upstairs you'll find three generously sized bedrooms, all with great closet space—ideal for families, guests, or a work-from-home setup. A full bathroom serves the second level, while two additional half baths (on the main floor and basement) add extra convenience.
The walk-out basement offers tremendous potential: use it as a family room, gym, home office, or finish it to add even more living space. The basement also connects directly to the attached garage and rear driveway, making parking and storage simple.
🌳 Outdoor Perks:
Enjoy your morning coffee on the peaceful front garden patio, or relax in the rear yard, which can also serve as private off-street parking. Directly across the street, a quiet neighborhood park invites you to unwind, walk the dog, or enjoy time with the kids.
💸 First-Time Buyer?
You may qualify for homebuyer grants, down payment assistance, or in-house loan programs—I can connect you with trusted lenders to explore all your options.
Location
State PA
County Philadelphia
Area 19111 (19111)
Zoning RSA5
Rooms
Other Rooms Living Room, Dining Room, Primary Bedroom, Bedroom 2, Kitchen, Bedroom 1
Basement Full, Walkout Level, Garage Access, Outside Entrance, Unfinished
Interior
Interior Features Skylight(s), Ceiling Fan(s), Kitchen - Galley, Wainscotting, Wood Floors
Hot Water Natural Gas
Heating Forced Air
Cooling Window Unit(s)
Flooring Hardwood, Concrete
Fireplace N
Heat Source Natural Gas
Laundry Basement
Exterior
Exterior Feature Patio(s)
Parking Features Garage Door Opener, Basement Garage, Covered Parking, Garage - Rear Entry
Garage Spaces 2.0
Utilities Available Cable TV
Water Access N
View Park/Greenbelt
Roof Type Flat
Accessibility None
Porch Patio(s)
Attached Garage 1
Total Parking Spaces 2
Garage Y
Building
Lot Description Front Yard
Story 2
Foundation Concrete Perimeter
Above Ground Finished SqFt 1296
Sewer Public Sewer
Water Public
Architectural Style Traditional
Level or Stories 2
Additional Building Above Grade, Below Grade
New Construction N
Schools
School District The School District Of Philadelphia
Others
Senior Community No
Tax ID 531244900
Ownership Fee Simple
SqFt Source 1596
Security Features Security System
Acceptable Financing Conventional
Listing Terms Conventional
Financing Conventional
Special Listing Condition Standard








