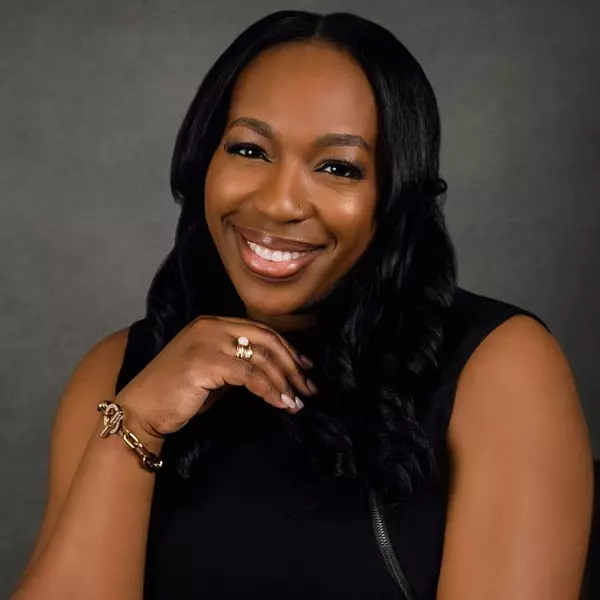
621 YORKSHIRE CT Sewell, NJ 08080
2 Beds
2 Baths
1,104 SqFt
UPDATED:
Key Details
Property Type Townhouse
Sub Type Interior Row/Townhouse
Listing Status Active
Purchase Type For Rent
Square Footage 1,104 sqft
Subdivision Hunt Club
MLS Listing ID NJGL2064712
Style Contemporary,Unit/Flat
Bedrooms 2
Full Baths 2
HOA Fees $259/mo
HOA Y/N Y
Abv Grd Liv Area 1,104
Year Built 1985
Lot Dimensions 0.00 x 0.00
Property Sub-Type Interior Row/Townhouse
Source BRIGHT
Property Description
flooring in the kitchen and bath. HVAC is newer also and washer & dryer are included in this rental. It is very neutral thru out and new blinds have been installed in most windows. The primary bath has a new stall shower installed. Parking is right out front so not far to carry those groceries or whatever you have to bring inside. When the weatheris less than perfect this will be wonderful! This wonderful Hunt Club community is complete with a pool and tennis court and the Landlord pays the HOA monthly fee. This community is close to Rowan University, shopping, restaurants, Rt.42 and Rt 55 and the city and shore points!!
Location
State NJ
County Gloucester
Area Washington Twp (20818)
Zoning H
Rooms
Other Rooms Living Room, Primary Bedroom, Bedroom 2, Kitchen, Bathroom 1, Primary Bathroom
Main Level Bedrooms 2
Interior
Interior Features Bathroom - Tub Shower, Bathroom - Walk-In Shower, Built-Ins, Carpet, Combination Dining/Living, Primary Bath(s)
Hot Water Natural Gas
Cooling Central A/C
Inclusions Range, Refrigerator, Dishwasher, Garbage Disposal, Washer, Dryer, All blinds
Equipment Built-In Range, Dishwasher, Disposal, Dryer - Gas, Refrigerator, Washer
Furnishings No
Fireplace N
Appliance Built-In Range, Dishwasher, Disposal, Dryer - Gas, Refrigerator, Washer
Heat Source Natural Gas
Laundry Main Floor, Washer In Unit, Dryer In Unit
Exterior
Parking On Site 2
Utilities Available Cable TV, Electric Available, Natural Gas Available, Sewer Available, Water Available
Amenities Available Common Grounds, Pool - Outdoor, Community Center
Water Access N
Accessibility 2+ Access Exits, Level Entry - Main, No Stairs, 32\"+ wide Doors
Garage N
Building
Story 1
Foundation Slab
Sewer Public Sewer
Water Public
Architectural Style Contemporary, Unit/Flat
Level or Stories 1
Additional Building Above Grade, Below Grade
New Construction N
Schools
Elementary Schools Hurffville
Middle Schools Chestnut Ridge
High Schools Washington Township
School District Washington Township
Others
Pets Allowed N
Senior Community No
Tax ID 18-00018 02-00002-C0621
Ownership Other
SqFt Source 1104
Miscellaneous Common Area Maintenance,Community Center,HOA/Condo Fee,Parking,Snow Removal,Trash Removal




