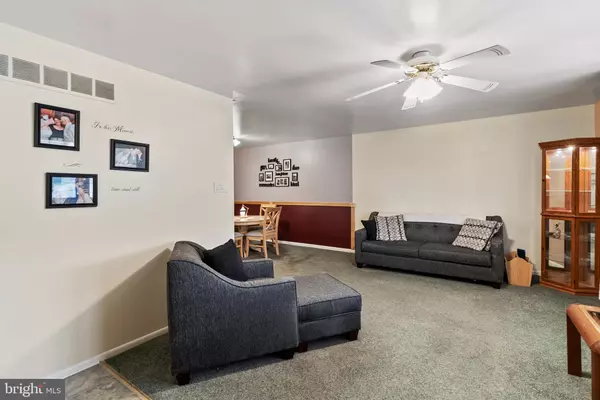
9312 EDMUND ST Philadelphia, PA 19114
3 Beds
2 Baths
1,143 SqFt
Open House
Sat Nov 22, 12:00pm - 2:00pm
UPDATED:
Key Details
Property Type Single Family Home, Townhouse
Sub Type Twin/Semi-Detached
Listing Status Coming Soon
Purchase Type For Sale
Square Footage 1,143 sqft
Price per Sqft $244
Subdivision Torresdale
MLS Listing ID PAPH2560294
Style Ranch/Rambler
Bedrooms 3
Full Baths 1
Half Baths 1
HOA Y/N N
Abv Grd Liv Area 1,143
Year Built 1971
Available Date 2025-11-20
Annual Tax Amount $4,434
Tax Year 2025
Lot Size 3,484 Sqft
Acres 0.08
Lot Dimensions 32.00 x 100.00
Property Sub-Type Twin/Semi-Detached
Source BRIGHT
Property Description
Step inside to a bright and inviting living room that flows seamlessly into the dining area and kitchen—perfect for everyday living and entertaining. All three bedrooms and full bath are conveniently located on the main level, making for comfortable single-floor living.
The lower level offers a partially finished basement, a half bath, and interior access to a two-car garage, providing plenty of storage and additional living potential.
Lovingly maintained by the same owners for many years, this home just needs a little TLC to bring it back to its full potential.
Home is being sold in as-is condition. Agent is related to the seller.
Location
State PA
County Philadelphia
Area 19114 (19114)
Zoning RSD3
Rooms
Other Rooms Living Room, Dining Room, Primary Bedroom, Bedroom 2, Kitchen, Bedroom 1, Attic
Basement Partial
Main Level Bedrooms 3
Interior
Hot Water Natural Gas
Cooling Central A/C
Flooring Fully Carpeted
Inclusions All appliances - washer/dryer - Shed in yard - All in as is condition
Equipment Built-In Microwave, Dryer, Dishwasher, Oven/Range - Gas, Washer, Refrigerator
Fireplace N
Appliance Built-In Microwave, Dryer, Dishwasher, Oven/Range - Gas, Washer, Refrigerator
Heat Source Natural Gas
Laundry Basement
Exterior
Exterior Feature Patio(s)
Parking Features Basement Garage, Garage - Front Entry
Garage Spaces 4.0
Fence Chain Link
Water Access N
Accessibility None
Porch Patio(s)
Attached Garage 2
Total Parking Spaces 4
Garage Y
Building
Lot Description Rear Yard, SideYard(s)
Story 2
Foundation Brick/Mortar, Concrete Perimeter
Above Ground Finished SqFt 1143
Sewer Public Sewer
Water Public
Architectural Style Ranch/Rambler
Level or Stories 2
Additional Building Above Grade, Below Grade
New Construction N
Schools
School District The School District Of Philadelphia
Others
Senior Community No
Tax ID 652389002
Ownership Fee Simple
SqFt Source 1143
Acceptable Financing Conventional, VA, FHA, Cash
Listing Terms Conventional, VA, FHA, Cash
Financing Conventional,VA,FHA,Cash
Special Listing Condition Standard








