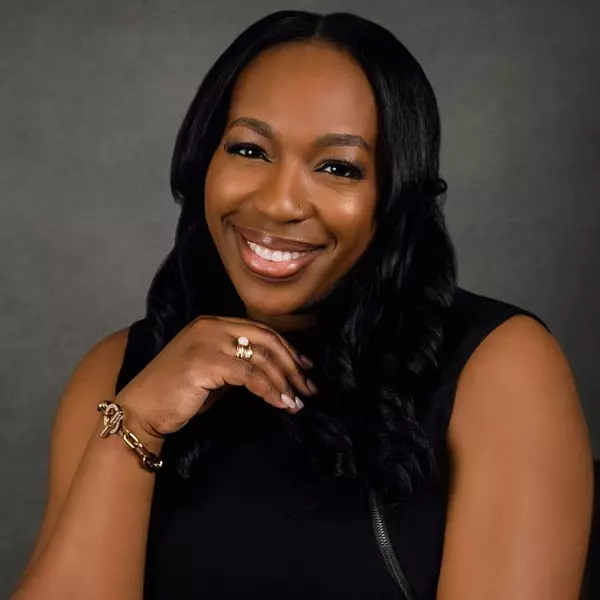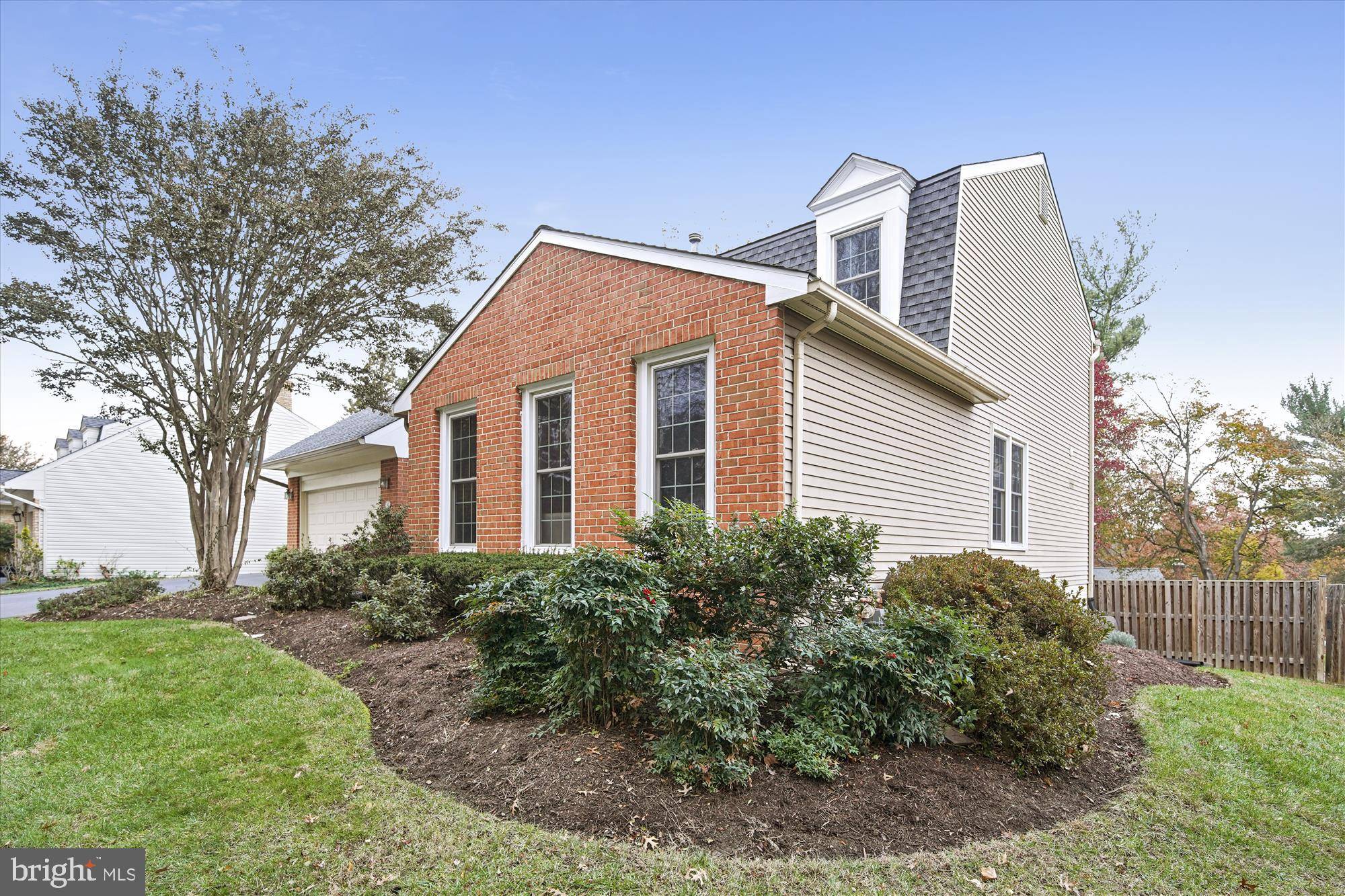Bought with Channareth Khoun • RE/MAX Pros
$850,000
$885,000
4.0%For more information regarding the value of a property, please contact us for a free consultation.
1107 BETTSTRAIL WAY Rockville, MD 20854
5 Beds
4 Baths
3,650 SqFt
Key Details
Sold Price $850,000
Property Type Single Family Home
Sub Type Detached
Listing Status Sold
Purchase Type For Sale
Square Footage 3,650 sqft
Price per Sqft $232
Subdivision Falls Bend
MLS Listing ID MDMC687808
Sold Date 12/23/19
Style Colonial
Bedrooms 5
Full Baths 3
Half Baths 1
HOA Fees $14/ann
HOA Y/N Y
Abv Grd Liv Area 2,900
Year Built 1981
Annual Tax Amount $10,140
Tax Year 2018
Lot Size 0.324 Acres
Acres 0.32
Property Sub-Type Detached
Source BRIGHT
Property Description
This beautiful home in the Wootton Cluster features a fabulous open floorplan, large rooms with an abundance of natural light, lovely renovations, and a fantastic location in the highly sought after Falls Bend. New Roof (2016), new furnace (2015) and new front loading washer and dryer (2016). Gleaming hardwood floors lead from the entry foyer into the family room and kitchen areas with an open-concept and direct access to the picturesque screened in porch. The gorgeous kitchen has been renovated to include granite countertops and stainless steel appliances and a large eat-in area. The light-filled formal dining room and large living room offer plenty of open space, perfect for entertaining. Upstairs, the luxury master suite includes a sitting room, a walk-in closet, and a luxury en-suite full bath. Three additional bedrooms, which have been freshly painted, and a second full bathroom are located upstairs. The finished walkout lower level features the home's fifth bedroom and third full bathroom, plenty of storage space and a large rec room with access to the beautiful back patio. Outside, the picturesque screened in porch, gorgeous stone patio with a fire pit and extensive hardscape (built in 2015), and large and private fenced in yard offer the perfect mix of spaces in which to relax and entertain. Schools, shopping and dining are nearby as is access to downtown Washington D.C., Bethesda, I-270, and the Metro.
Location
State MD
County Montgomery
Zoning R150
Rooms
Basement Daylight, Full, Improved, Walkout Level, Windows
Interior
Interior Features Breakfast Area, Carpet, Crown Moldings, Dining Area, Family Room Off Kitchen, Formal/Separate Dining Room, Kitchen - Eat-In, Kitchen - Gourmet, Kitchen - Island, Kitchen - Table Space, Primary Bath(s), Recessed Lighting, Upgraded Countertops, Walk-in Closet(s), Window Treatments, Wood Floors
Heating Forced Air
Cooling Central A/C
Fireplaces Number 1
Equipment Dishwasher, Disposal, Dryer - Front Loading, Oven/Range - Electric, Refrigerator, Stainless Steel Appliances, Washer - Front Loading
Fireplace Y
Appliance Dishwasher, Disposal, Dryer - Front Loading, Oven/Range - Electric, Refrigerator, Stainless Steel Appliances, Washer - Front Loading
Heat Source Natural Gas
Exterior
Exterior Feature Screened, Patio(s), Porch(es)
Parking Features Garage - Front Entry
Garage Spaces 2.0
Amenities Available Tot Lots/Playground
Water Access N
Accessibility Other
Porch Screened, Patio(s), Porch(es)
Attached Garage 2
Total Parking Spaces 2
Garage Y
Building
Story 3+
Sewer Public Sewer
Water Public
Architectural Style Colonial
Level or Stories 3+
Additional Building Above Grade, Below Grade
New Construction N
Schools
Elementary Schools Fallsmead
Middle Schools Robert Frost
High Schools Thomas S. Wootton
School District Montgomery County Public Schools
Others
Senior Community No
Tax ID 160402044152
Ownership Fee Simple
SqFt Source Estimated
Special Listing Condition Standard
Read Less
Want to know what your home might be worth? Contact us for a FREE valuation!

Our team is ready to help you sell your home for the highest possible price ASAP







