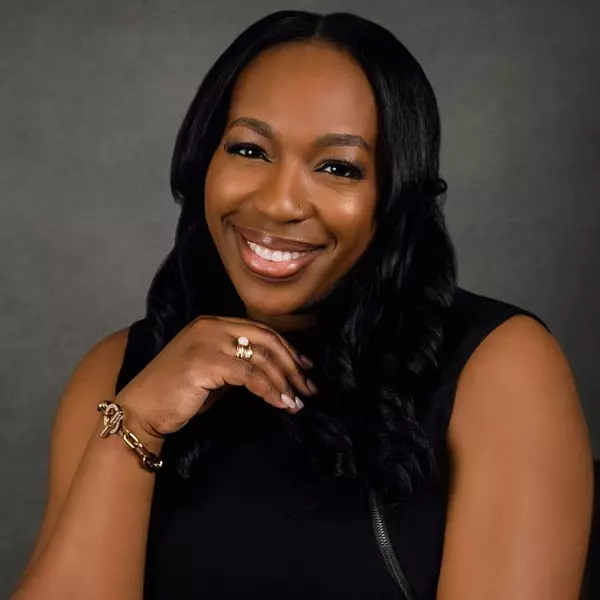Bought with Anthony Berner • BHHS Fox & Roach-Art Museum
$209,900
$219,900
4.5%For more information regarding the value of a property, please contact us for a free consultation.
1349 E HEWSON ST Philadelphia, PA 19125
3 Beds
1 Bath
920 SqFt
Key Details
Sold Price $209,900
Property Type Single Family Home
Sub Type Twin/Semi-Detached
Listing Status Sold
Purchase Type For Sale
Square Footage 920 sqft
Price per Sqft $228
Subdivision Fishtown
MLS Listing ID PAPH2029628
Sold Date 10/28/21
Style Straight Thru
Bedrooms 3
Full Baths 1
HOA Y/N N
Abv Grd Liv Area 920
Year Built 1925
Annual Tax Amount $1,134
Tax Year 2021
Lot Size 938 Sqft
Acres 0.02
Lot Dimensions 17.00 x 63.45
Property Sub-Type Twin/Semi-Detached
Source BRIGHT
Property Description
Location, Location, Location! This rare twin home is situated in the center of hip Fishtown and just needs a little love to make it your own home. The living room, dining room, kitchen and master bedroom have been updated throughout the years and shows well. The rear bedroom, bathroom and sitting room require a moderate rehab. This is a great starter home! It is convenient to public transportation, WAWA, Fishtown Crossing, I-95 and much more. This property is easy to show and is being sold "AS IS." Seller will make no repairs or give concessions. Home Inspections are welcome, but for Informational Purposes Only. Dont miss an opportunity to live in one of the hottest neighborhoods in Philadelphia. For a private showing please contact me!
Location
State PA
County Philadelphia
Area 19125 (19125)
Zoning RSA5
Direction North
Rooms
Other Rooms Living Room, Dining Room, Bedroom 2, Bedroom 3, Kitchen, Basement, Bedroom 1, Bathroom 1
Basement Full, Unfinished
Interior
Interior Features Ceiling Fan(s), Floor Plan - Open, Kitchen - Eat-In, Recessed Lighting
Hot Water Natural Gas
Heating Forced Air
Cooling Central A/C
Flooring Hardwood, Laminate Plank, Rough-In
Equipment Dryer - Gas, Oven - Self Cleaning, Refrigerator, Stove, Washer
Furnishings No
Fireplace N
Window Features Double Hung
Appliance Dryer - Gas, Oven - Self Cleaning, Refrigerator, Stove, Washer
Heat Source Natural Gas
Laundry Basement
Exterior
Fence Wood
Utilities Available Cable TV, Cable TV Available, Electric Available, Natural Gas Available, Sewer Available
Water Access N
View City, Street
Roof Type Unknown
Street Surface Black Top
Accessibility 32\"+ wide Doors
Road Frontage City/County
Garage N
Building
Story 2
Foundation Stone
Sewer No Septic System
Water Public
Architectural Style Straight Thru
Level or Stories 2
Additional Building Above Grade, Below Grade
Structure Type Plaster Walls,Dry Wall
New Construction N
Schools
School District The School District Of Philadelphia
Others
Pets Allowed Y
Senior Community No
Tax ID 181227100
Ownership Fee Simple
SqFt Source Assessor
Acceptable Financing Cash, Conventional
Horse Property N
Listing Terms Cash, Conventional
Financing Cash,Conventional
Special Listing Condition Standard
Pets Allowed No Pet Restrictions
Read Less
Want to know what your home might be worth? Contact us for a FREE valuation!

Our team is ready to help you sell your home for the highest possible price ASAP







