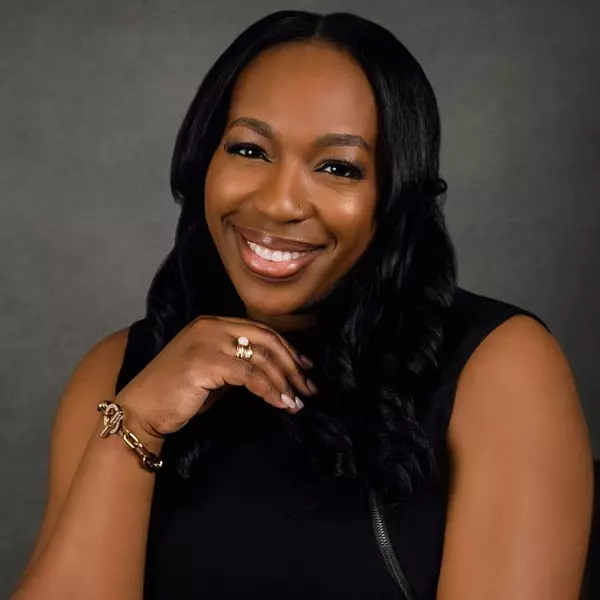Bought with Erik Lemons • Mercury Real Estate Group
$305,000
$339,900
10.3%For more information regarding the value of a property, please contact us for a free consultation.
5412 CEDAR AVE Philadelphia, PA 19143
3 Beds
2 Baths
1,188 SqFt
Key Details
Sold Price $305,000
Property Type Townhouse
Sub Type Interior Row/Townhouse
Listing Status Sold
Purchase Type For Sale
Square Footage 1,188 sqft
Price per Sqft $256
Subdivision West Philadelphia
MLS Listing ID PAPH2071890
Sold Date 03/22/22
Style Straight Thru
Bedrooms 3
Full Baths 1
Half Baths 1
HOA Y/N N
Abv Grd Liv Area 1,188
Year Built 1925
Annual Tax Amount $1,173
Tax Year 2021
Lot Size 1,260 Sqft
Acres 0.03
Lot Dimensions 15.00 x 84.00
Property Sub-Type Interior Row/Townhouse
Source BRIGHT
Property Description
Welcome home to 5412 Cedar Avenue! This beautifully updated solid brick townhome is located on one of the most highly sought after blocks in West Philadelphia and exudes pride of ownership! You are immediately welcomed into the light filled beautifully decorated porch/sitting room. As you enter this home, you will be wowed by the living room with presidential ceilings, fireplace, stained glass doors, neutral paint, chair railings, oversized baseboards, and gleaming hardwood floors that flow into the formal dining room. The kitchen features tile flooring, stainless steel appliances, tile backsplash, granite countertops, a lot of cabinets for storage and under cabinet lighting. As you walk up to the 2nd floor, you will observe a spacious master bedroom with recessed lighting, ceiling fan, and two large closets. There are two additional HUGE bedrooms with ceiling fans and large closets. The main bathroom is completely tiled and updated. The basement is finished with a laundry area and half bath. This area can be used as a family and/or workout room, The yard is fenced for privacy and you can enjoy those summertime barbeques with family and friends. You will not be disappointed with this home! Please contact your Real Estate agent and make your appointment today!
Location
State PA
County Philadelphia
Area 19143 (19143)
Zoning RM1
Direction South
Rooms
Other Rooms Living Room, Dining Room, Bedroom 2, Bedroom 3, Kitchen, Family Room, Bedroom 1, Sun/Florida Room, Laundry, Bathroom 1, Bathroom 2
Basement Full, Fully Finished
Interior
Hot Water Natural Gas
Heating Hot Water, Radiator
Cooling Window Unit(s)
Flooring Hardwood, Tile/Brick
Furnishings No
Heat Source Natural Gas
Exterior
Fence Vinyl
Utilities Available Cable TV, Cable TV Available, Electric Available, Natural Gas Available, Phone Available, Sewer Available, Water Available
Water Access N
View City, Street
Roof Type Flat,Rubber
Street Surface Black Top
Accessibility Doors - Lever Handle(s), Doors - Swing In, Level Entry - Main, 2+ Access Exits, 36\"+ wide Halls
Road Frontage City/County
Garage N
Building
Lot Description Level, Rear Yard, Road Frontage
Story 2
Foundation Stone
Sewer No Septic System
Water Public
Architectural Style Straight Thru
Level or Stories 2
Additional Building Above Grade, Below Grade
Structure Type 9'+ Ceilings,Dry Wall,Plaster Walls
New Construction N
Schools
High Schools Sayre
School District The School District Of Philadelphia
Others
Pets Allowed Y
Senior Community No
Tax ID 463046100
Ownership Fee Simple
SqFt Source Assessor
Acceptable Financing Cash, Conventional, FHA, VA
Listing Terms Cash, Conventional, FHA, VA
Financing Cash,Conventional,FHA,VA
Special Listing Condition Standard
Pets Allowed No Pet Restrictions
Read Less
Want to know what your home might be worth? Contact us for a FREE valuation!

Our team is ready to help you sell your home for the highest possible price ASAP







