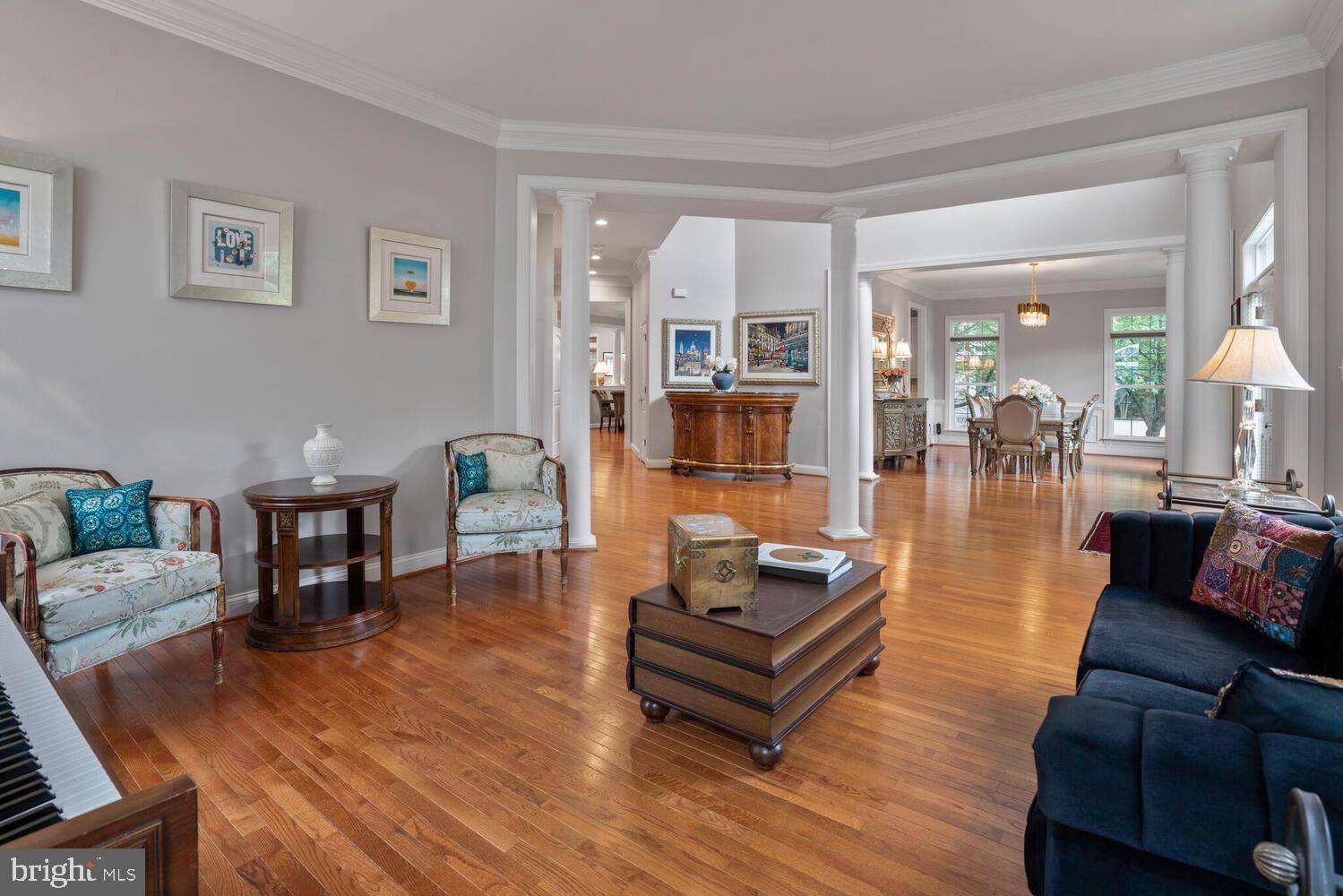Bought with Tim Royster • Compass
$1,500,000
$1,500,000
For more information regarding the value of a property, please contact us for a free consultation.
2960 TROUSSEAU LN Oakton, VA 22124
5 Beds
5 Baths
6,594 SqFt
Key Details
Sold Price $1,500,000
Property Type Single Family Home
Sub Type Detached
Listing Status Sold
Purchase Type For Sale
Square Footage 6,594 sqft
Price per Sqft $227
Subdivision Hearthstone Village Oak
MLS Listing ID VAFX2235672
Sold Date 06/30/25
Style Colonial
Bedrooms 5
Full Baths 4
Half Baths 1
HOA Fees $270/mo
HOA Y/N Y
Abv Grd Liv Area 4,548
Year Built 2005
Available Date 2025-05-15
Annual Tax Amount $15,665
Tax Year 2025
Lot Size 5,400 Sqft
Acres 0.12
Property Sub-Type Detached
Source BRIGHT
Property Description
Immaculate model colonial home in highly sought-after Hearthstone Village, walkable to downtown Oakton! Located on a quiet cul-de-sac with two fenced in decks. Enter into a welcoming 2 story foyer and spiral staircase. Elegant custom details including chandeliers, triple crown molding, hardwood floor throughout. Open concept floor plan perfect for entertaining. Gourmet kitchen with brand new cabinets and granite counters, center island & breakfast room. Formal dining & living rooms. Family room with coffered ceiling, built-ins, gas fireplace, and surround sound wiring. Office/library with built-in bookcase and desk. Generous owner's suite with sitting room, wet bar and wine fridge, 3 sided fireplace, dual walk-in closets & spa-like bath with soaking tub, glass shower and dual vanities. 3 additional bedrooms on upper level all with en suite access to bathrooms and built-in closets. Bedroom level laundry room. Finished lower level rec room with media room and gaming console, full bedroom with closet and full bath, with walk-out access. Storage loft in 2 car side load garage, and access to driveway. Oakton Elementary School, Thoreau Middle School & Oakton High School.
Location
State VA
County Fairfax
Zoning 304
Rooms
Other Rooms Primary Bedroom, Bedroom 2, Bedroom 3, Bedroom 4, Bedroom 5
Basement Daylight, Full, Full, Fully Finished, Heated, Improved, Outside Entrance, Side Entrance, Walkout Level, Windows
Interior
Interior Features Built-Ins, Chair Railings, Crown Moldings, Dining Area, Floor Plan - Open, Kitchen - Island, Kitchen - Table Space, Pantry, Recessed Lighting, Skylight(s), Store/Office, Upgraded Countertops, Walk-in Closet(s), Wet/Dry Bar, Window Treatments, Wine Storage, Wood Floors
Hot Water Natural Gas
Heating Zoned, Central
Cooling Central A/C, Multi Units, Zoned
Flooring Hardwood, Laminate Plank, Partially Carpeted
Fireplaces Number 2
Fireplaces Type Gas/Propane, Screen
Equipment Built-In Microwave, Cooktop, Dishwasher, Disposal, Dryer, Microwave, Oven - Double, Refrigerator, Washer
Furnishings Partially
Fireplace Y
Appliance Built-In Microwave, Cooktop, Dishwasher, Disposal, Dryer, Microwave, Oven - Double, Refrigerator, Washer
Heat Source Natural Gas
Laundry Upper Floor
Exterior
Parking Features Additional Storage Area, Garage - Rear Entry
Garage Spaces 3.0
Fence Wood
Utilities Available Cable TV Available, Electric Available, Natural Gas Available, Phone Available, Phone Connected, Water Available
Amenities Available Tot Lots/Playground
Water Access N
Roof Type Asphalt
Accessibility None
Attached Garage 2
Total Parking Spaces 3
Garage Y
Building
Lot Description Landscaping
Story 3
Foundation Slab, Stone
Sewer Public Sewer
Water Public
Architectural Style Colonial
Level or Stories 3
Additional Building Above Grade, Below Grade
New Construction N
Schools
Elementary Schools Oakton
Middle Schools Thoreau
High Schools Oakton
School District Fairfax County Public Schools
Others
Pets Allowed Y
HOA Fee Include All Ground Fee,Common Area Maintenance,Snow Removal,Sewer,Trash
Senior Community No
Tax ID 0472 54 0013
Ownership Fee Simple
SqFt Source Assessor
Acceptable Financing Cash, Conventional, FHA, Private
Listing Terms Cash, Conventional, FHA, Private
Financing Cash,Conventional,FHA,Private
Special Listing Condition Standard
Pets Allowed Cats OK, Dogs OK
Read Less
Want to know what your home might be worth? Contact us for a FREE valuation!

Our team is ready to help you sell your home for the highest possible price ASAP







