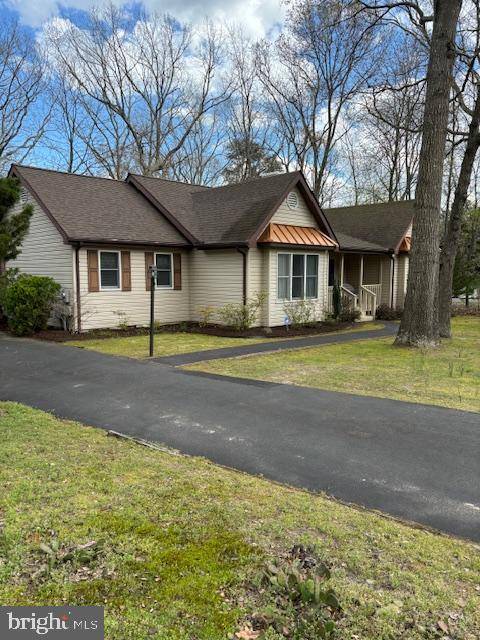Bought with Jeffrey S Foust • Myers Realty
$355,000
$375,000
5.3%For more information regarding the value of a property, please contact us for a free consultation.
34554 PACK LN Lewes, DE 19958
3 Beds
2 Baths
1,572 SqFt
Key Details
Sold Price $355,000
Property Type Single Family Home
Sub Type Detached
Listing Status Sold
Purchase Type For Sale
Square Footage 1,572 sqft
Price per Sqft $225
Subdivision Woods On Herring Creek
MLS Listing ID DESU2086916
Sold Date 07/11/25
Style Ranch/Rambler
Bedrooms 3
Full Baths 2
HOA Fees $33/ann
HOA Y/N Y
Abv Grd Liv Area 1,572
Year Built 1991
Lot Size 0.330 Acres
Acres 0.33
Lot Dimensions 112.00 x 131.00
Property Sub-Type Detached
Source BRIGHT
Property Description
Charming 3BR 2BA ranch home with split bedroom design nestled on a lightly wooded lot in the established community of the Woods on Herring Creek. Home boasts large living room w/cathedral ceiling, formal dining room, breakfast nook and large rear deck. Community amenities include pool, tennis/pickle ball court, pavilion overlooking pond, playground, open space & nature walking trail leads to raised sanctuary lookout over the beautiful Herring Creek. LOW HOA FEE! All this & a short drive to beaches, boating, restaurants & shopping. One year Home Warranty provided.
Location
State DE
County Sussex
Area Indian River Hundred (31008)
Zoning SINGLE FAMILY RESIDENTIAL
Rooms
Main Level Bedrooms 3
Interior
Interior Features Breakfast Area, Carpet, Ceiling Fan(s), Formal/Separate Dining Room, Entry Level Bedroom
Hot Water Electric
Heating Heat Pump - Gas BackUp
Cooling Central A/C
Flooring Carpet, Vinyl, Engineered Wood
Fireplaces Number 1
Fireplaces Type Non-Functioning
Equipment Microwave, Oven/Range - Electric, Refrigerator, Washer, Water Heater, Dishwasher, Dryer
Furnishings No
Fireplace Y
Appliance Microwave, Oven/Range - Electric, Refrigerator, Washer, Water Heater, Dishwasher, Dryer
Heat Source Propane - Leased
Exterior
Parking Features Garage - Side Entry
Garage Spaces 1.0
Utilities Available Cable TV Available, Electric Available, Phone Available
Amenities Available Common Grounds, Jog/Walk Path, Pool - Outdoor
Water Access N
Roof Type Architectural Shingle
Accessibility 2+ Access Exits
Attached Garage 1
Total Parking Spaces 1
Garage Y
Building
Story 1
Foundation Block
Sewer Public Sewer
Water Private/Community Water
Architectural Style Ranch/Rambler
Level or Stories 1
Additional Building Above Grade, Below Grade
New Construction N
Schools
Elementary Schools Love Creek
Middle Schools Beacon
High Schools Cape Henlopen
School District Cape Henlopen
Others
Pets Allowed Y
HOA Fee Include Snow Removal,Road Maintenance
Senior Community No
Tax ID 234-18.00-94.00
Ownership Fee Simple
SqFt Source Assessor
Acceptable Financing Cash, Conventional
Listing Terms Cash, Conventional
Financing Cash,Conventional
Special Listing Condition Standard
Pets Allowed Cats OK, Dogs OK, Number Limit
Read Less
Want to know what your home might be worth? Contact us for a FREE valuation!

Our team is ready to help you sell your home for the highest possible price ASAP







