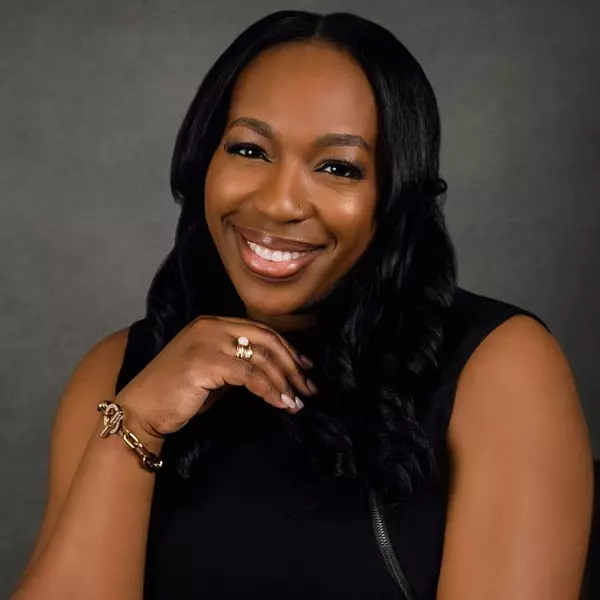Bought with Jean Coq • Homestarr Realty
$130,000
$148,000
12.2%For more information regarding the value of a property, please contact us for a free consultation.
202 SHADELAND AVE Drexel Hill, PA 19026
3 Beds
1 Bath
1,778 SqFt
Key Details
Sold Price $130,000
Property Type Single Family Home
Sub Type Twin/Semi-Detached
Listing Status Sold
Purchase Type For Sale
Square Footage 1,778 sqft
Price per Sqft $73
Subdivision Drexel Hill
MLS Listing ID PADE498482
Sold Date 10/29/19
Style Other
Bedrooms 3
Full Baths 1
HOA Y/N N
Abv Grd Liv Area 1,778
Year Built 1940
Annual Tax Amount $5,403
Tax Year 2018
Lot Size 2,701 Sqft
Acres 0.06
Lot Dimensions 25.00 x 115.00
Property Sub-Type Twin/Semi-Detached
Source BRIGHT
Property Description
Welcome to this charming twin home! OPEN LAYOUT!!! You enter to a spacious living room, brick fireplace, dining room, and beautiful gleaming hardwood floors all throughout the house. A remodeled kitchen (few years ago) with new cabinets, new counter tops, a breakfast bar, recess lights and new ceramic tiles. From the kitchen you go out to a fenced back yard and go down to the basement. The second floor features three spacious bedrooms and a hallway bath. Attic is for storage. Laundry is in the basement. Roof redone in 2010. New windows, freshly painted and have central air. House is 15 minutes from the 476 route, and few blocks from public transportation, and close to stores. It is a must see!!!
Location
State PA
County Delaware
Area Upper Darby Twp (10416)
Zoning RES
Rooms
Other Rooms Living Room, Dining Room, Kitchen, Basement, Attic
Basement Full
Interior
Interior Features Attic, Breakfast Area, Dining Area, Floor Plan - Open, Kitchen - Eat-In
Hot Water Electric
Heating Forced Air
Cooling Central A/C
Flooring Hardwood
Fireplaces Type Brick
Fireplace Y
Heat Source Natural Gas
Laundry Lower Floor
Exterior
Utilities Available Cable TV Available, Electric Available
Water Access N
Accessibility None
Garage N
Building
Story 2.5
Sewer Public Sewer
Water Public
Architectural Style Other
Level or Stories 2.5
Additional Building Above Grade, Below Grade
New Construction N
Schools
High Schools Upper Darby Senior
School District Upper Darby
Others
Senior Community No
Tax ID 16-12-00649-00
Ownership Fee Simple
SqFt Source Estimated
Acceptable Financing Cash, Conventional, FHA, VA
Listing Terms Cash, Conventional, FHA, VA
Financing Cash,Conventional,FHA,VA
Special Listing Condition Standard
Read Less
Want to know what your home might be worth? Contact us for a FREE valuation!

Our team is ready to help you sell your home for the highest possible price ASAP







